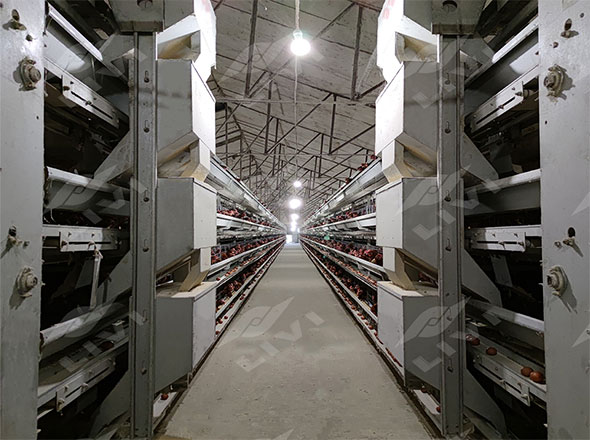Planning a commercial poultry farm with 30,000 layer chickens requires not only the right cages and equipment but also accurate space calculations. Farmers often ask: How big should the chicken house be for 30,000 layers?
The answer depends on the battery cage system type (A-frame or H-frame), the number of tiers, and the level of automation. In this guide, we break down the space requirements, provide sample chicken house designs, and give cost insights for a 30,000-layer poultry farm.

1. Why Space Planning Matters for 30,000 Layers
Designing the right chicken house size ensures:
-
Optimal airflow and ventilation
-
Comfortable stocking density
-
Efficient manure handling
-
Easy worker movement inside the poultry house
-
Long-term productivity and reduced mortality
Too little space increases stress and disease risk, while overspending on oversized houses reduces return on investment.
2. Battery Cage System Types and Space Efficiency
The cage system design determines how many birds fit per square meter.
A) A-frame Battery Cage System
-
Structure: Angled design, typically 3–4 tiers
-
Space use: Moderate, requires more building width
-
Best for: Farmers on a budget with open-sided houses
B) H-frame Battery Cage System
-
Structure: Vertical design, 4–8 tiers possible
-
Space use: High efficiency, fits more birds per square meter
-
Best for: Larger commercial farms with automated equipment

3. Space Calculation for 30,000 Layers
On average, each bird in a cage system requires 450–550 cm² (0.05–0.06 ft²) of cage space, but building size also depends on cage arrangement.
A) Using A-frame (4 tiers)
-
Capacity: ~90 birds per cage unit
-
Birds per row (60m length): ~7,200 layers
-
One house holds: ~15,000 layers (2 rows)
-
For 30,000 layers: 2 poultry houses
-
Approximate house size: 12 m × 70 m each
B) Using H-frame (5–6 tiers)
-
Capacity: ~120 birds per cage unit
-
Birds per row (60m length): ~9,600 layers
-
One house holds: ~30,000 layers (4 rows)
-
For 30,000 layers: 1 poultry house
-
Approximate house size: 15 m × 80 m
With H-frame cages, 30,000 layers can fit into one house, while A-frame requires two houses.
4. Chicken House Design Considerations
When designing the poultry house, farmers must also consider:
-
Ventilation system – open-sided with natural airflow or tunnel ventilation with fans
-
Lighting – 14–16 hours daily light for laying hens
-
Manure management – scraper, belt, or deep pit system
-
Egg collection – manual or automatic belts
-
Worker access – 1–1.2 m aisle space for easy movement

5. Cost Estimate for Space and Construction
Space planning also affects construction budget. For 30,000 layers:
-
A-frame, two houses: USD 25,000 – 40,000 (local materials, open-sided design)
-
H-frame, one house: USD 35,000 – 60,000 (steel structure, semi-closed or tunnel ventilation)
Farmers with lower budgets often choose two A-frame houses, while those with larger budgets and automation needs choose one H-frame house.
6. FAQs – Space for 30,000 Layers
Q1: How many square meters are required for 30,000 layers in battery cages?
-
Around 1,000–1,200 m² for A-frame (two houses)
-
Around 1,200–1,500 m² for H-frame (one house, more vertical space)
Q2: How high should the poultry house be?
-
3.5–4.5 m at the side walls for natural ventilation houses
-
5–7 m for tunnel-ventilated houses with multiple cage tiers
Q3: Can 30,000 layers be managed in one house?
-
Yes, but only with an H-frame cage system and good ventilation.
Q4: What is the cost per bird for housing and equipment?
-
Around USD 3–5 per bird for poultry house construction
-
Around USD 4–6 per bird for cages and equipment

7. Conclusion
The space needed for 30,000 layers in a battery cage system depends on whether farmers choose A-frame (two houses) or H-frame (one house) designs.
-
A-frame: ~12 m × 70 m × 2 houses
-
H-frame: ~15 m × 80 m × 1 house
By planning correctly, farmers can optimize both cost and efficiency, ensuring their commercial layer farm achieves high egg production and profitability.
